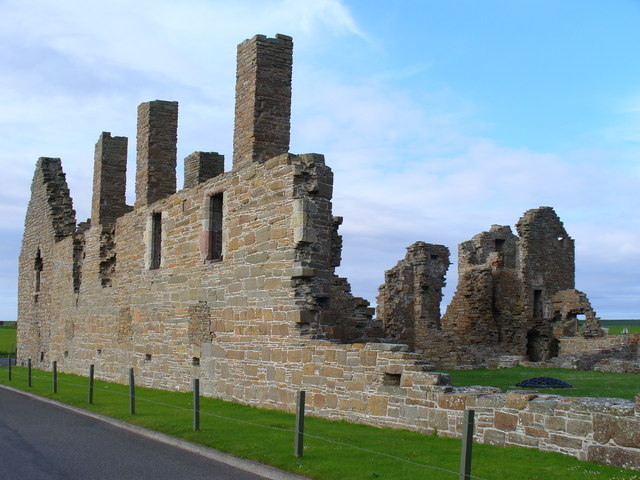History of the Stewarts | Castles and Buildings
If you are a Stewart Society Member please login above to view all of the items in this section. If you want general information on how to research your ancestors and some helpful links - please look in background information.
If you have a specific question you can contact our archivist.

Robert Stewart moved north and between 1569 and 1574 he built the Earl’s Palace at Birsay at the north of the Orkney mainland. His nephew, James VI, created him Earl of Orkney, Lord of Shetland and Knight of Birsay in 1581.
The palace complex was entered via an elaborate southern entrance, and ranged around the courtyard were four ranges of two-storey buildings. Three-storey towers projected from the corners.
On the ground floor were service rooms, while the upper floors, comprising two halls, chambers and a gallery, were reserved for the earl. Over the front door of his new palace, Robert Stewart placed the inscription: ‘ROBERTUS STEUARDUS FILIUS JACOBI 5ti REX SCOTORUM HOC AEDIFICUM INSTRUXIT’ (‘Robert Stewart, son of James V, King of Scotland, commissioned this building’). The use of ‘rex’ rather than ‘regis’ made it appear the king was Robert himself, not his father, and was technically treason. While this could have been a simple error of grammar, it may have been intentional – Robert ruled his new domain as if he were king. This ´grammatical´ error was brought up at his trial as proof of his treasonous intentions.
The castle was constructed in two phases. The first phase begun in the 1570s, consisted of the great hall located in the south range, above the main door. Beside this was Lord Orkney´s private chamber in the south-east corner tower. An inscription above the entrance, dated 1574, marks this phase. The second phase, completed in the 1580s, saw a new range containing a great hall and chamber built on the north side of the courtyard. The second phase probably followed Robert´s acquisition of the Earldom of Orkney in 1581. But it was as much a fortress as a residence. Only the palace´s upper floors had large windows; the accessible ground floors equipped with small openings and an array of gun-holes, from which musketeers could cover every side of the building.
Few records of the palace remain to give a clear impression of its contents and layout. However, a 1633 account described it as a "sumptuous and stately building", thus confirming it was a luxurious abode.
The Reverend John Brand, who published a description of Orkney in 1701, highlighted the palace´s décor, in particular the ceilings, which were decorated with paintings of biblical scenes like many other elite Scottish building of the time.
He wrote:
"[The upper floor] hath been prettily decorated, the ceiling being all painted, and that for the most part with schems holding forth scripture histories of Noah´s flood, Christ´s riding to Jerusalem etc."
After the death of Robert Stewart, the palace was used only occasionally by later earls of Orkney. John Brand´s account confirms that by 1701 the palace had begun to deteriorate badly.
The village by the palace is known locally as "The Place" - a corruption of "the Palace".
The Society visited here in 2017 during the Orkney Gathering
Reference: Castles of the Clans, Coventry, M

